test
Dachgeschoss
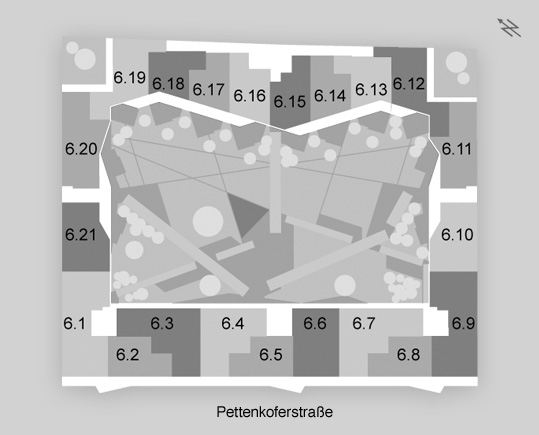
WE-Nr.
Loft-Fläche
Zimmer-Variante
Lage
Status
Loft-Variante
Ausbau-Variante
6.01
120,05
4
VH
frei
6.02
63,70
2
VH
frei
6.03
107,55
3
VH
frei
6.04
94,15
3
VH
frei
6.05
63,70
2
VH
frei
6.06
89,60
3
VH
frei
6.07
107,55
3
VH
frei
6.08
63,80
2
VH
frei
6.09
117,45
4
VH
frei
6.10
79,70
2
SF re.
frei
6.11
76,70
2
SF re.
frei
6.12
72,60
2
GH
frei
6.13
60,35
2
GH
frei
6.14
57,85
2
GH
frei
6.15
61,10
2
GH
frei
6.16
60,50
2
GH
frei
6.17
51,95
2
GH
reserviert
6.18
56,55
2
GH
frei
6.19
71,60
2
GH
frei
6.20
93,10
3
SF li.
frei
6.21
81,25
2
SF li.
frei
5. Obergeschoss
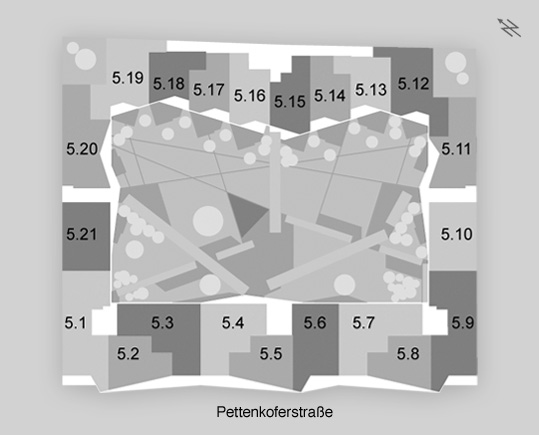
WE-Nr.
Loft-Fläche
Zimmer-Variante
Lage
Status
Loft-Variante
Ausbau-Variante
5.01
122,80
4
VH
frei
5.02
73,60
3
VH
frei
5.03
110,50
4
VH
frei
5.04
100,10
3
VH
frei
5.05
73,30
3
VH
frei
5.06
96,10
3
VH
reserviert
5.07
110,80
4
VH
frei
5.08
73,70
3
VH
frei
5.09
120,10
4
VH
frei
5.10
87,60
3
SF re.
frei
5.11
85,20
3
SF re.
frei
5.12
90,35
3
GH
frei
5.13
62,15
2
GH
frei
5.14
59,45
2
GH
frei
5.15
65,70
2
GH
frei
5.16
65,20
2
GH
frei
5.17
53,55
2
GH
frei
5.18
58,35
2
GH
frei
5.19
89,75
3
GH
frei
5.20
103,95
4
SF li.
frei
5.21
89,15
3
SF li.
frei
4. Obergeschoss
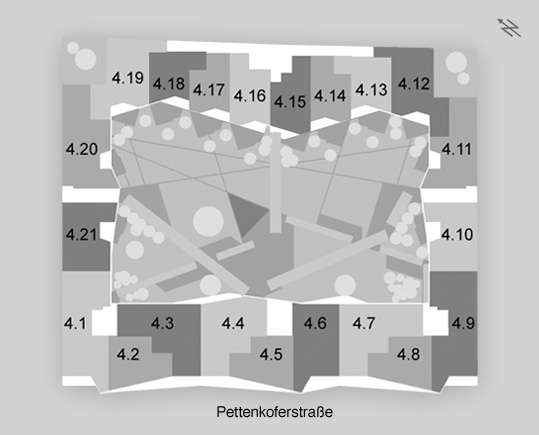
WE-Nr.
Loft-Fläche
Zimmer-Variante
Lage
Status
Loft-Variante
Ausbau-Variante
4.01
122,80
4
VH
frei
4.02
73,60
3
VH
frei
4.03
111,50
4
VH
frei
4.04
106,65
3
VH
frei
4.05
73,30
3
VH
frei
4.06
98,00
3
VH
frei
4.07
112,65
4
VH
frei
4.08
73,70
3
VH
reserviert
4.09
120,10
4
VH
frei
4.10
83,95
3
SF re.
frei
4.11
87,10
3
SF re.
frei
4.12
90,35
3
GH
frei
4.13
62,15
2
GH
frei
4.14
59,45
2
GH
frei
4.15
65,70
2
GH
frei
4.16
65,20
2
GH
frei
4.17
53,55
2
GH
reserviert
4.18
58,35
2
GH
frei
4.19
89,75
3
GH
frei
4.20
107,20
4
SF li.
frei
4.21
85,45
3
SF li.
reserviert
3. Obergeschoss
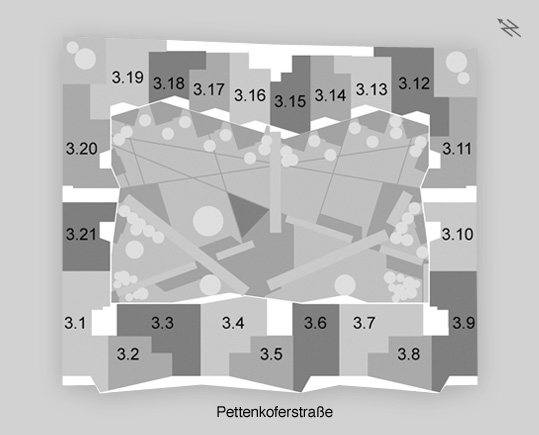
WE-Nr.
Loft-Fläche
Zimmer-Variante
Lage
Status
Loft-Variante
Ausbau-Variante
3.01
122,80
4
VH
frei
3.02
73,60
3
VH
frei
3.03
111,50
4
VH
frei
3.04
106,65
3
VH
frei
3.05
73,30
3
VH
frei
3.06
98,00
3
VH
reserviert
3.07
112,65
4
VH
frei
3.08
73,70
3
VH
reserviert
3.09
120,10
4
VH
frei
3.10
83,95
3
SF re.
frei
3.11
87,10
3
SF re.
frei
3.12
90,35
3
GH
frei
3.13
62,15
2
GH
frei
3.14
59,45
2
GH
reserviert
3.15
65,70
2
GH
frei
3.16
65,20
2
GH
frei
3.17
53,55
2
GH
frei
3.18
58,35
2
GH
frei
3.19
89,75
3
GH
frei
3.20
107,20
4
SF li.
frei
3.21
85,45
3
SF li.
reserviert
2. Obergeschoss
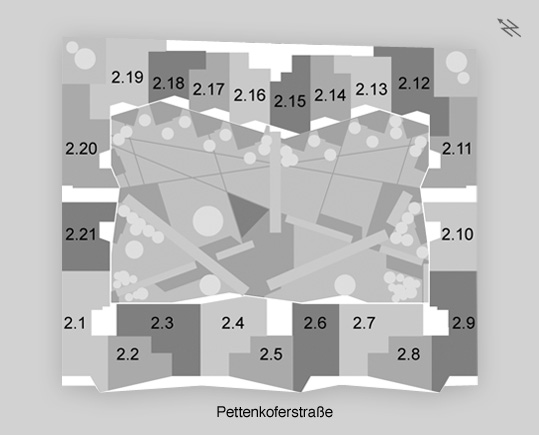
WE-Nr.
Loft-Fläche
Zimmer-Variante
Lage
Status
Loft-Variante
Ausbau-Variante
2.01
122,80
4
VH
frei
2.02
73,60
3
VH
frei
2.03
111,50
4
VH
frei
2.04
106,65
3
VH
frei
2.05
73,30
3
VH
frei
2.06
98,00
3
VH
reserviert
2.07
112,70
4
VH
frei
2.08
73,70
3
VH
frei
2.09
120,10
4
VH
frei
2.10
83,95
3
SF re.
frei
2.11
87,10
3
SF re.
frei
2.12
90,35
3
GH
frei
2.13
62,15
2
GH
frei
2.14
59,45
2
GH
frei
2.15
65,70
2
GH
frei
2.16
65,20
2
GH
reserviert
2.17
53,55
2
GH
frei
2.18
58,35
2
GH
frei
2.19
89,75
3
GH
frei
2.20
107,20
4
SF li.
frei
2.21
85,45
3
SF li.
frei
1. Obergeschoss
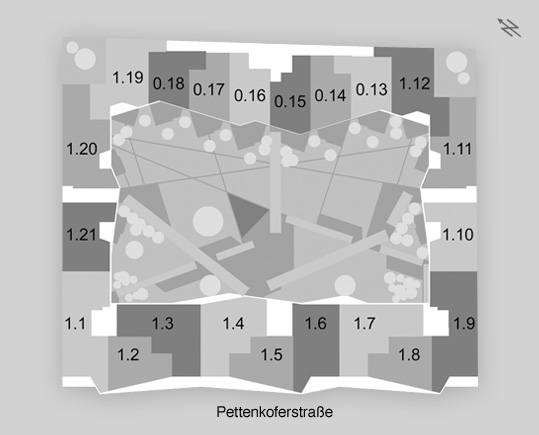
WE-Nr.
Loft-Fläche
Zimmer-Variante
Lage
Status
Loft-Variante
Ausbau-Variante
1.01
122,80
4
VH
frei
1.02
73,60
3
VH
frei
1.03
111,50
4
VH
frei
1.04
106,65
3
VH
frei
1.05
73,30
3
VH
frei
1.06
98,00
3
VH
frei
1.07
112,65
4
VH
frei
1.08
73,70
3
VH
frei
1.09
120,10
4
VH
frei
1.10
83,95
3
SF re.
frei
1.11
87,10
3
SF re.
frei
1.12
90,65
3
GH
frei
1.19
90,05
3
GH
frei
1.20
107,20
4
SF li.
frei
1.21
85,45
3
SF li.
frei
Erdgeschoss
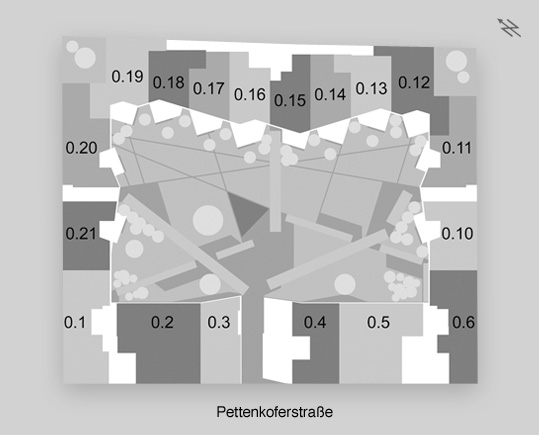
WE-Nr.
Loft-Fläche
Zimmer-Variante
Lage
Status
Loft-Variante
Ausbau-Variante
0.01
122,40
Gewerbe
VH
frei
0.02
158,20
Gewerbe
VH
frei
0.03
82,70
Gewerbe
VH
frei
0.04
85,20
Gewerbe
VH
frei
0.05
149,60
Gewerbe
VH
frei
0.06
105,20
Gewerbe
VH
frei
0.10
87,35
3
SF re.
frei
0.11
90,65
3
SF re.
frei
0.12
96,05
3
GH
frei
0.13
114,95
3
GH Galerie
frei
0.14
110,50
3
GH Galerie
frei
0.15
94,15
2
GH Galerie
frei
0.16
117,70
3
GH Galerie
frei
0.17
102,35
3
GH Galerie
frei
0.18
110,95
3
GH Galerie
frei
0.19
93,85
3
GH
frei
0.20
110,55
4
SF li.
frei
0.21
88,65
3
SF li.
frei
